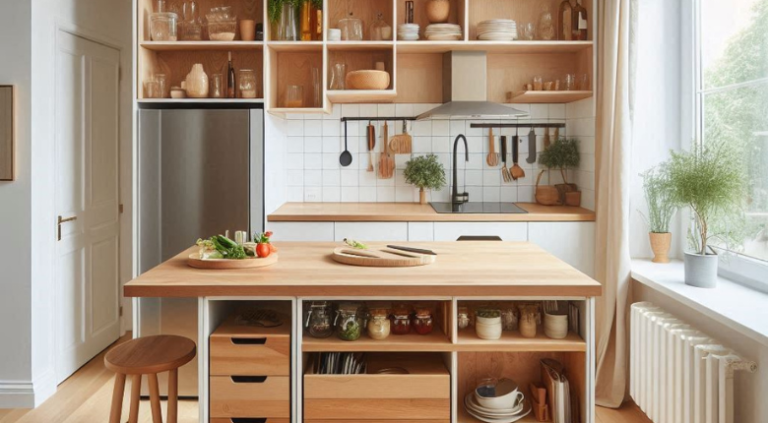Table of Contents (TOC)
- Introduction
- 10 Simple Universal Kitchen Renovation Ideas for Small Kitchens
- Maximizing Space in Small Kitchen Renovations
- Smart Layouts for Enhanced Functionality
- Tips for Implementing Your Small Kitchen Renovation
- Overcoming Budget Constraints in Small Kitchen Projects
- Recap
- FAQs
Introduction
Kitchen Renovation Ideas for Small Kitchens. Renovating a small kitchen might seem overwhelming, but with strategic kitchen renovation ideas, it can become an exciting journey. Kitchens are the heart of the home, where families gather, meals are prepared, and memories are made. Yet, when the kitchen space is limited, it presents unique challenges for functionality and design.
Homeowners with small kitchen layouts need to be more creative, focusing on space-saving innovations and smart layouts. By adopting clever solutions, even the tiniest kitchen can feel more spacious and functional, with some compact kitchen designs. This blog will dive into top kitchen renovation ideas tailored for small kitchens, helping you make the most out of your space and turn it into an efficient culinary hub. Whether you’re looking to DIY or consult a professional, these tips will guide you through the process and catch up with home renovation trends.
10 Simple Universal Kitchen Renovation Ideas for Small Kitchens
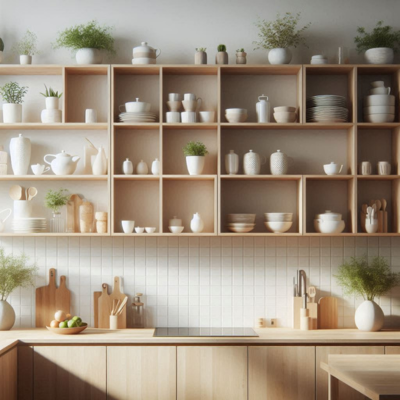
1. Open Shelving
Replace bulky cabinets with open shelving to create a more airy and spacious feel. It’s a great way to display dishes or plants while saving space.
2. Pull-Out Pantry
Maximize vertical storage by installing a pull-out pantry in a narrow space. This slim, tall storage solution keeps your kitchen organized without taking up much room.
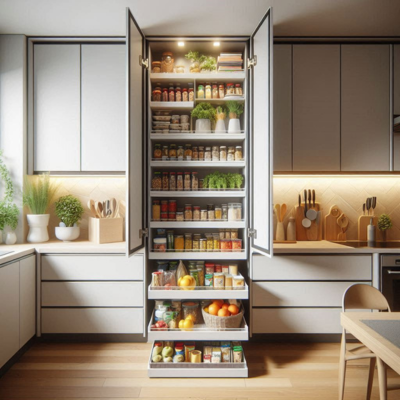
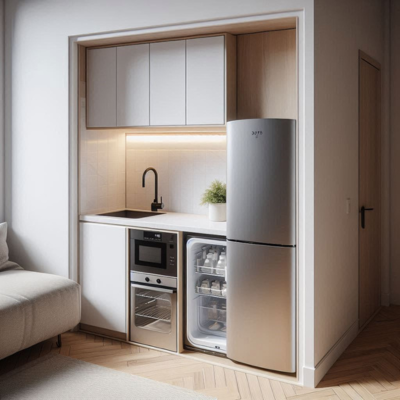
3. Compact Appliances
Invest in smaller, space-saving appliances such as a mini fridge or slim dishwasher to free up valuable counter and floor space.
4. Under-Cabinet Lighting
Install LED strip lights under cabinets to brighten your kitchen and make it feel larger without occupying extra space..
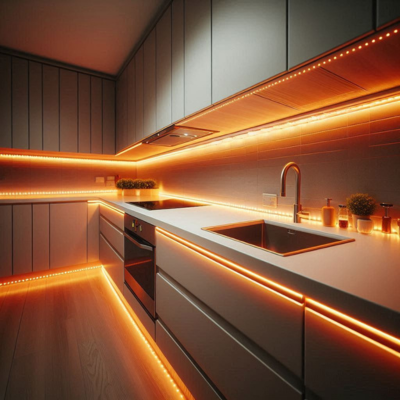
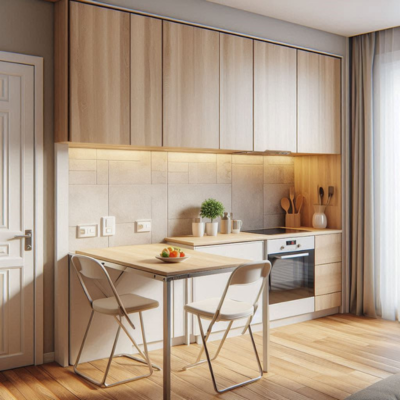
5. Foldable Dining Table
A foldable or drop-leaf dining table can be expanded when needed and tucked away to save space when not in use.
6. Sliding Doors
Swap traditional kitchen doors with sliding barn doors to save space and add a rustic, modern touch.
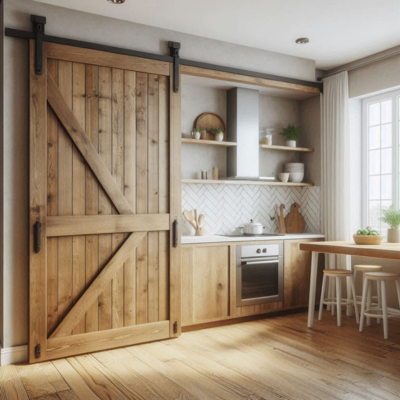
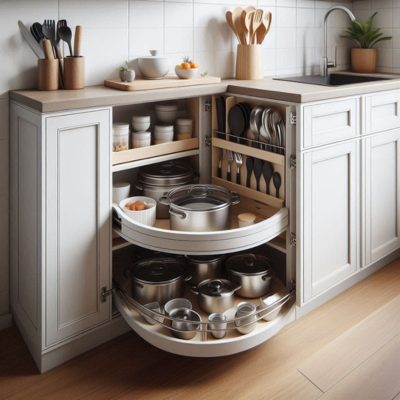
7. Corner Cabinets with Lazy Susans
Utilize corner spaces by installing corner cabinets with built-in lazy Susans to make the most of awkward, hard-to-reach spots.
8. Magnetic Knife Strips
Mount a magnetic knife strip on the wall to store knives and utensils, freeing up valuable counter space.
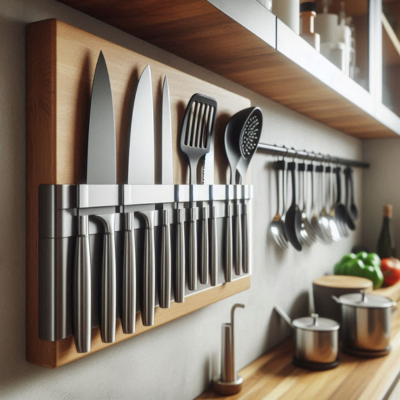
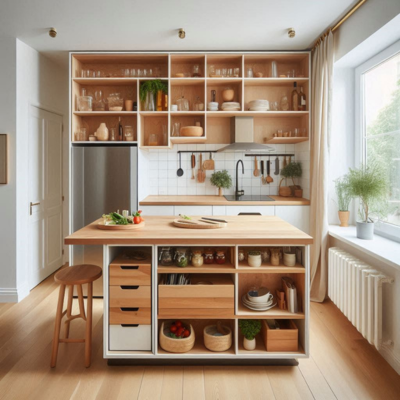
9. Multipurpose Kitchen Island
Choose a kitchen island that doubles as storage and prep space. Look for islands with built-in shelving, drawers, or cabinets.
10. Pegboard for Hanging Utensils
Install a pegboard on an empty wall to hang pots, pans, and utensils, keeping them within reach and freeing up cabinet space.
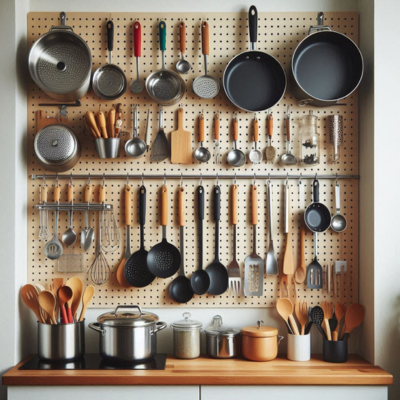
Maximizing Space: Small Kitchen Layouts
One of the key priorities in small kitchen renovations is optimizing the available space. In a limited area, it’s essential to think vertically and consider solutions that minimize clutter like, space-saving appliances, vertical design elements and kitchen storage solutions Start by adding wall-mounted cabinets to keep countertops free, and choose compact or foldable furniture like tables or kitchen islands that offer flexibility.
Small appliances are another game-changer—opt for space-saving devices such as a slim fridge or a wall-mounted microwave to maximize the available area. Additionally, consider installing open shelving to create an airy atmosphere while maintaining functionality. These minor changes can make the kitchen feel more expansive.
Smart Layouts for Enhanced Functionality
An effective layout is fundamental to enhancing the usability of a small kitchen. One popular approach for small kitchen design tips is the “work triangle” concept, where the sink, stove, and refrigerator are positioned in a triangular arrangement. This reduces unnecessary walking and streamlines meal preparation.
For smaller spaces, a galley kitchen layout idea—where two parallel counters run along opposite walls—is another efficient design. Additionally, kitchen carts or movable kitchen islands offer extra counter space and can be moved when not in use, making them perfect for multifunctional spaces.
Tips for Implementing Your Small Kitchen Renovation
Here as some pro tips in the kitchen renovation checklist;
- Start with a Clear Plan: Define the goals of your kitchen renovation by identifying which aspects of the kitchen need improvement. Measure your space carefully and plan for a layout that will maximize your space.
- Opt for Multi-Functional Pieces: Choose furniture and appliances that can serve multiple purposes. For example, a kitchen island with built-in storage or a table that folds into the wall when not in use can save significant space.
- Light It Up: Lighting plays a crucial role in making a small kitchen appear larger. Natural light is ideal, but if that’s not an option, incorporate bright LED lighting and strategically placed light fixtures.
- Ventilation is Key: Good ventilation is essential in any kitchen but particularly in small spaces. Ensure your kitchen has proper ventilation to keep the air fresh and reduce odors.
Overcoming Budget Constraints in Small Kitchen Projects
Renovating on a budget doesn’t mean compromising on quality or design. With a bit of ingenuity, you can complete your kitchen renovation affordably.
Consider repurposing existing materials, such as repainting cabinets instead of buying new ones or using peel-and-stick backsplashes for a quick aesthetic upgrade. You can also shop for second-hand or discounted appliances and fixtures to reduce costs. Cosmetic changes like fresh paint, new hardware, and lighting can breathe new life into your kitchen without breaking the bank.
Another option is to implement a phased renovation—start with what’s necessary and add more improvements over time as your budget allows.
More resources for homeowners and professionals: National Kitchen and Bath Association (NKBA)
Recap
In conclusion, small kitchen renovations can be manageable when approached with a clear plan. By focusing on space-saving solutions, smart layouts, and budget-friendly strategies, you can turn a small kitchen into a highly functional and visually appealing space. With the right tips, achieving your dream kitchen doesn’t have to feel impossible, no matter the size of your space or your budget.
FAQs
Q1: How do I determine the best layout for my small kitchen?
A1: The best layout is one that maximizes space and creates efficient workflows. Consider the “work triangle” for easy access to the sink, stove, and fridge. Tailor your layout to the available space, using every square inch wisely.
Q2: What are some cost-effective ways to renovate a small kitchen?
A2: Focus on cosmetic changes such as repainting cabinets or upgrading hardware. Buy second-hand or discount appliances and implement DIY projects to cut down on costs.
Q3: Are there any specific design trends for small kitchens in 2025?
A3: Yes, the latest trends include minimalist designs with an emphasis on sustainability, compact appliances, smart storage solutions, and multifunctional furniture to maximize limited space.

